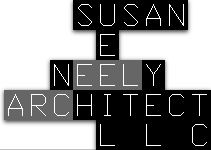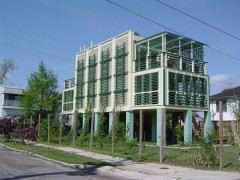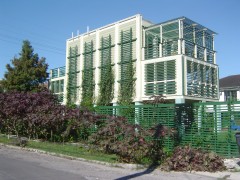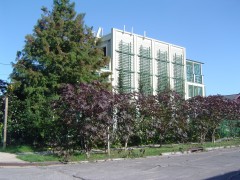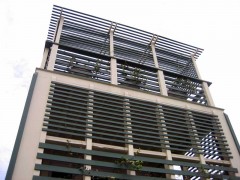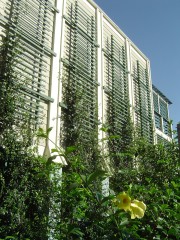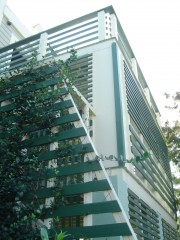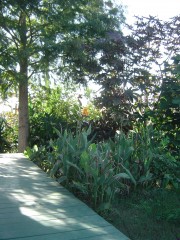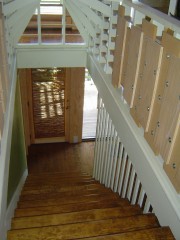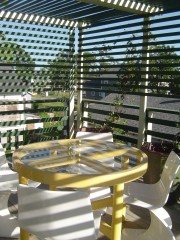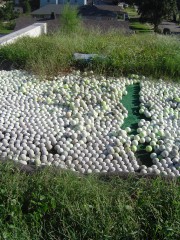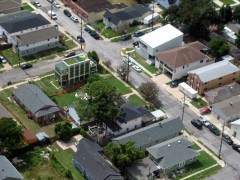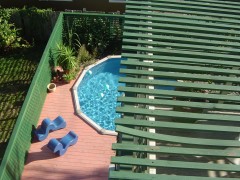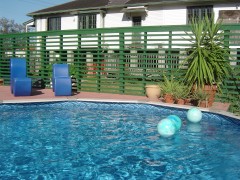Dreux Residence
This is my house. From above, you can see an early phase of the sod roof. Instead of using rocks for the percolating layer, I used tennis balls - they’re much lighter. No, they don’t float off when it rains and I don’t have a goat to keep the grass cut. Thank you Penn, Head and all of my USTA teammates for your generous donations! I think you can also see the small size of the footprint, even though the ground level shots make the building look huge. The jasmine and berry vines have begun to climb the trellises, my hope is the growth will help insulate the house. This is my first full summer sans air conditioning, I use fans and hop in the pool if the heat becomes unbearable, which is rare. In fact, I usually need a sweater at night… It’s totally daylit but the deep porches prevent direct sunlight from entering the house. All of the appliances and fixtures are compact and efficient and much in the garden produces edible stuff. What else? I didn’t use reclaimed materials but did my best to purchase local products when possible. The wood flooring is from the Northshore, the plants are largely indigenous and many of the furnishings are by local artists and craftsmen.
